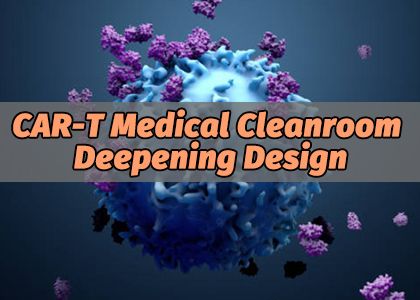
CAR-T therapy, as a revolutionary new treatment means, has stricter environmental requirements for clean rooms than traditional biological products.
I. Envelope structure
The workshop area is small, the air conditioning system is more, most of the clean room system dressing, buffer room area is small, individual room area is only more than one square, clean room set up a return air wall, the effective use area of the room is accounted for nearly 10%, in this case can be appropriately set 100 hollow return air wall, to meet the requirements of return exhaust air, as far as possible to ensure the effective use area of the room.
Deepen the design stage to check the layout between functions again with the production staff. Number of process equipment, size (length, width and height), placement position (required operating space and maintenance space), width and height of clean doors required by logistics channels, and location of floor drains.
Roof synthesis is a very key work in deepening the design stage. The luminaire, high-efficiency air supply outlet, and plate smoke exhaust outlet arranged on the top plate of the room are adjusted to the position of each component in combination with the process equipment layout, so as to ensure the airflow in the clean room and take into account the beauty of the clean room.
II. About HVAC
Some process equipment in the clean room of CAR-T project needs to send clean air or fresh air, and there is equipment exhaust air, such as: isolators, biosafety cabinets, VHP pass boxes, etc. Further design begins with the identification of process equipment requirements, such as:
(1) Air extraction mode of isolator: Need to confirm that the process equipment takes air from the clean air conditioning system, or need to set up an independent air conditioning system to supply fresh air to the process equipment? Does the fresh air have the requirements of temperature, humidity and wind pressure? What's the air volume?
(2) Isolator exhaust air: according to the process requirements need full exhaust air or a certain proportion of exhaust air?
(3) Biosafety cabinet: B2 or A2? What is the exhaust air volume of B2? What proportion of the A2 efflux?
(4) VHP pass box: What is the exhaust air volume? What are the requirements for fresh air?
CAR-T project, small functional area, more process equipment. In the deepening design stage, the air flow should be fully considered, the dead Angle of the return air should be reduced as much as possible, and the reasonable position of the send, return and exhaust vents is crucial. Usually, the HEPA box is arranged in the middle of the ceiling of the function room as far as possible, and the return and exhaust vents are distributed as much as possible. At the same time, the shielding of the process equipment to the feed, return and exhaust vents should be considered. If the height of the isolator is 2.6m and the clean room is 2.7m, in this case, the top of the isolator should not be provided with a supply air outlet, and the back of the isolator should not be provided with a return or exhaust air outlet. When conditions permit, choose to perform airflow simulation between key functions. Air flow simulation can visually show the flow of air flow in the clean room.