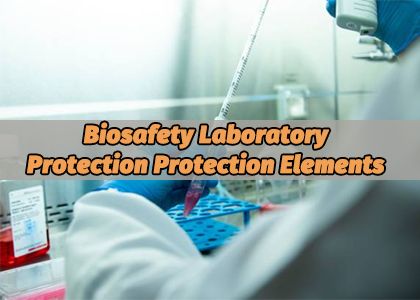
I. Plane layout
Biosafety Level III laboratories may be located in a building with other uses, but must be in a separate area. This area is separated from public corridors or public areas by an isolation door.
1. Plane layout
1) The core area of the Level III biosafety protection laboratory includes the experimental room and the buffer room connected with it.
2) The buffer room forms a channel into the experiment room. Two interlocking doors must be set up so that when one door is opened, the other door is automatically closed. If an electric interlocking device is used, both doors must be in an open state when the power is off. Secondary changing is possible in the buffer room.
3) When the ventilation system of the laboratory is not equipped with an automatic control device, the buffer room area should not be too large, should not exceed one-eighth of the area of the laboratory.
4) The installation location of Class II or Class II biosafety cabinet should be far away from the entrance of the laboratory, avoid the area where the staff moves frequently, and help to form an air flow pattern from the "clean" area to the "polluted" area.
II. the enclosure structure
1) The inner surface of the envelope structure of the laboratory (including the buffer room) must be smooth and corrosion-resistant, waterproof, and easy to disinfect and clean. All gaps must be securely sealed.
2) All doors in the laboratory can be closed automatically.
3) No window shall be set except the observation window. The observation window must be of sealed structure and the glass used shall be indestructible glass.
4) The ground should have no leakage, smooth but not slippery. Floor tiles and terrazzo and other gaps should not be used.
5) The intersection angles between the ceiling, floor and wall are circular and reliably sealed, and insects and mice should be prevented from drilling into the foot of the wall during construction.
III. clean air conditioning
1) An independent ventilation and air conditioning system must be installed to control the laboratory airflow direction and pressure gradient. The system must ensure real
When the laboratory is used, the indoor air shall not be discharged from other parts or gaps of the laboratory except through efficient filtration through the exhaust pipe
Outdoor: At the same time, ensure that the air flow in the laboratory flows from the "clean" area to the "polluted" area. Layout of air intake and exhaust vents
The dead space in the experimental area should be reduced to a minimum.
2) The ventilation and air conditioning system is a direct exhaust system, and partial return air system cannot be used.
3) Environmental parameters: Relative to the laboratory outside, the laboratory inside the special negative pressure. The relative pressure between experiments is -30P~-40Pa, and the relative pressure between buffers is 15Pa ~ 20Pa. The temperature and humidity in the laboratory should be controlled within the comfortable range of the human body, or according to the process requirements. The air cleanliness in the laboratory should be at grade 7 to grade 8 as defined in GB50073-2001 "Clean Workshop Design Code". Laboratory artificial lighting should be uniform, no glare, illuminance is not less than 5001x.
4) In order to ensure that the air flow in the laboratory flows from the "clean" area to the "polluted" area, the exhaust outlet layout with uniform distribution on both sides should not be used in the laboratory. An up-feed up-exhaust ventilation design should not be used. The internally filtered air discharged from the biosafety cabinet can be directly discharged to the atmosphere through the system's exhaust duct, or can be fed into the building's exhaust system. The pressure balance between the biosafety cabinet and the exhaust system should be ensured.
5) The air intake in the laboratory should be filtered through the primary, middle and high efficiency three stages.
6) The exhaust air of the laboratory must be treated by high efficiency filtration or other methods and discharged directly into the air at a speed of not less than 12m/s. The air exhaust should be far away from the system air intake. Treated exhaust air may also be discharged into the exhaust ducts of the building, but may not be sent back to any part of the building.
7) The air inlet and exhaust high efficiency filters must be installed in the tuyere located on the enclosure structure of the laboratory to avoid polluting the air duct.
8) In the ventilation system of the laboratory, air-tight regulating valves should be installed in the air inlet and exhaust main pipes, which can be completely closed for indoor chemical fumigation if necessary.
9) All components used in the ventilation system of the laboratory must be airtight. The HEPA filter used must not be wood frame.
10) An automatic fan starting interlock device should be installed to ensure that the fan is turned on before the fan is turned on when the laboratory is started. Turn off the supply fan first and then the exhaust fan.
11) Separate air conditioners shall not be installed in the laboratory.